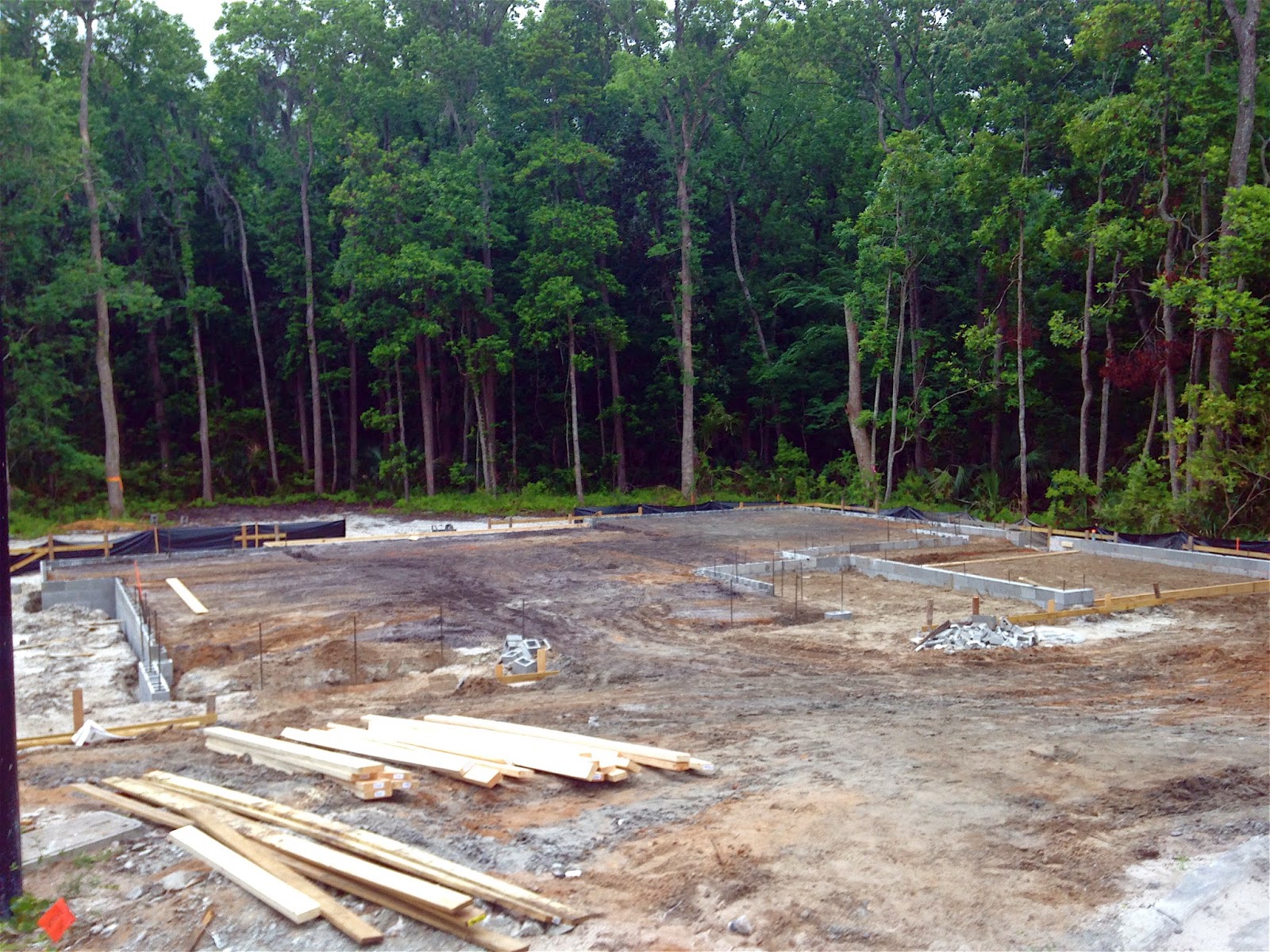Once again, thanks to the springtime rain, phase 2 has been on hold. Luckily the sun has been shining bright lately and foundation phase 2 began last week. The first couple of days were dedicated to allowing the footings and trenches to dry out as they were completely filled with water. This also meant more work for the sub-contractors as they needed to dig out the dirt that had washed into the trenches and footings before the stem wall could be built. Thankfully, they were dedicated and worked hard to make sure this process was completed quickly and the building of the stem wall began.
Due to the proximity of our home to the marsh, our builder chose to construct a 5 course stem wall to appropriately elevate the home. Our final home elevation will be 9.55ft! It seems so high but since the house is one story, the extra steps up to enter will make for a grander entrance and overall curb appeal.
The stem wall process began with setting rebar vertically along the perimeter of the home. These rebar posts will serve to stabilize the cinder blocks once they are laid to prevent shifting and sway as the concrete is poured. The blocks were then placed for the stem wall and filled with concrete to set and provide further stability.
Today, the final preparations began for the slab to be laid. The dirt was leveled and the wood framing around the stem wall was put up. Now we wait for the water barrier and slab...
 |
| Bringing in the stem wall supplies |
 |
| Waterlogged.... rebar in place but rain delays cinder blocks |
 |
| Water gone, dirt dug out, rebar and stem wall placed, and supporting concrete poured |
 |
| Stem wall in place |
 |
| Dirt leveled out, ready for wood framing |
 |
| Wood frame going up around stem wall |
 |
| Final elevation...so tall! |

























