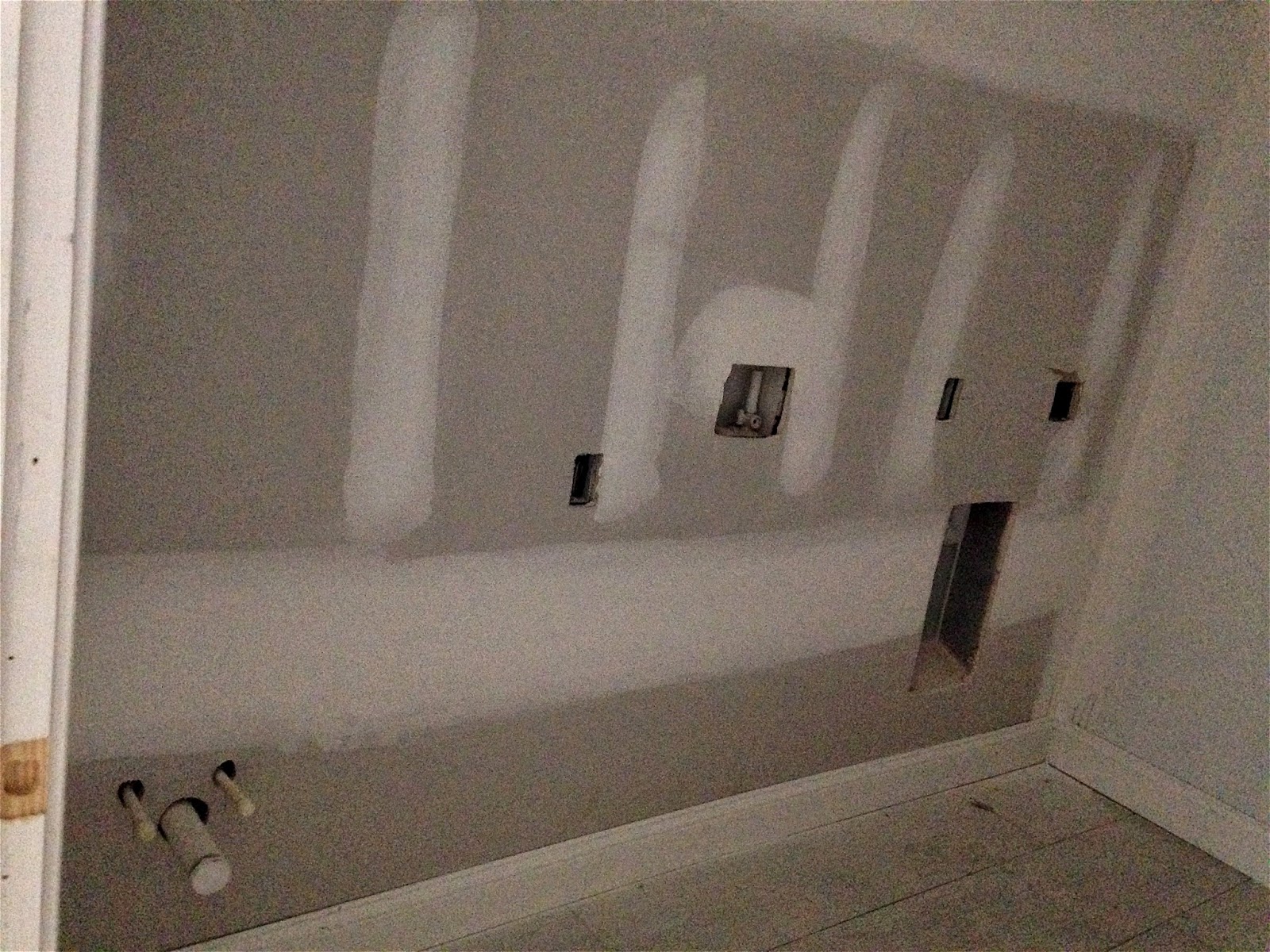Well, in the last post, I said that we had some very exciting news happening in the following couple of weeks. Needless to say, the drama and stress of building a house took over again and delayed this post. Unfortunately, we have been hashing it out with our builder recently but, so far the good has prevailed and we are back on track.
 |
top: honed travertine countertops
bottom: potential pantry wallpaper |
With that said.....the exciting news is that the kitchen cabinets (aka, my babies since this process began) have finally been delivered and installed. The process of designing my dream kitchen (and yes, I have big dreams) began April 4th when we had our first consultation at
R Cabinet Studio. I came equipped with the "house inspiration binder," several samples, and, of course, I dressed in the dream kitchen color pallette to set the mood (hehe). We talked about layout, style, and must haves. We then met several times after that (April 24th, June 3rd, and July 24th) for further designing, and plan revisions. Then, some additional meetings in August and September to sign off on drawings and contracts. One of the greatest moments was the first time we got to see the kitchen we had been envisioning in our heads go three dimensional on the computer screen during our June consultation. Some changes were made since but it as a great sneak peak and got us extremely excited!
 |
| The cabinets are now light gray with a white island and the appliances are stainless. |
 |
There is currently no door on the pantry to expose the window and wallpaper
(we will see how that goes...) |
The window over the sink is about double that size.
We also went with open shelving to the left of the sink.
We went with maple doors painted a light gray in a transitional recessed style with moulding and a complimentary white island with furniture legs and open shelving. The hood was custom made locally with doors to match the cabinets. We also had a lower cabinet installed in the pantry for the coffee maker and toaster oven. I wanted the cabinets to go all the way to the ceiling because I hate having to decorate and dust that open ledge that many cabinets leave between them and the ceiling. I absolutely love the storage that the upper cabinets offer and the crown moulding adds a nice sophisticated finishing touch (I think even Adam will need a step stool to reach the top shelf of these). We went with a gorgeous
fireclay farmhouse sink in white and will be installing a backsplash of white subway tile in a herringbone pattern. The white sink and tile will really pop against the gray cabinets!
After much planning and anticipation, the cabinets were finally delivered on September 25th! Even though they were still pretty much encased in cardboard boxes, we were ecstatic! This was also the day that we had electricity in the house for the first time. Something about being able to flip that switch at night and have our home all lit up made it feel more real than it had this entire process. To say we were giddy would be an understatement. I remember when Adam flipped that switch. I immediately had this overwhelming feeling of happness. I could not stop smiling (and jumping around hehe). After all the hard work and and hurdles that we had to jump over, it all felt worth it and we could see our future together in our home!
 |
| Tada! They are finally here! |
 |
| Let there be light! |
Unfortunately, several of the doors and boxes arrived damaged. R Cabinet Studio took great care of us though, and had replacement pieces ordered and on their way to us immediately. The replacements arrived the following week and our wonderful installers finished installing the lowers, uppers, doors, island crown moulding, and moulding under the wall cabinets. They will return to install the hardware, kick plates, and legs for the island overhang once the wood floors and countertops are installed.
 |
| Spot for refrigerator and beverage center/wine cooler |
 |
| Pantry cabinet |
 |
| Back wall with range hood and spot for gas cooktop |
 |
Ready for countertops! The sink and dishwasher are to the left, cooktop in the back, wall oven and microwave on the back right, pantry, and the beverage center/wine cooler, and refrigerator with wine rack above.
Whatever wallpaper I put in the pantry will go on the back of the shelves in the island. |
Countertops, open shelving, hardware, and appliances still to come. Stay tuned for the finished product. This room is truly the centerpiece of our interior. Until next time...




















































